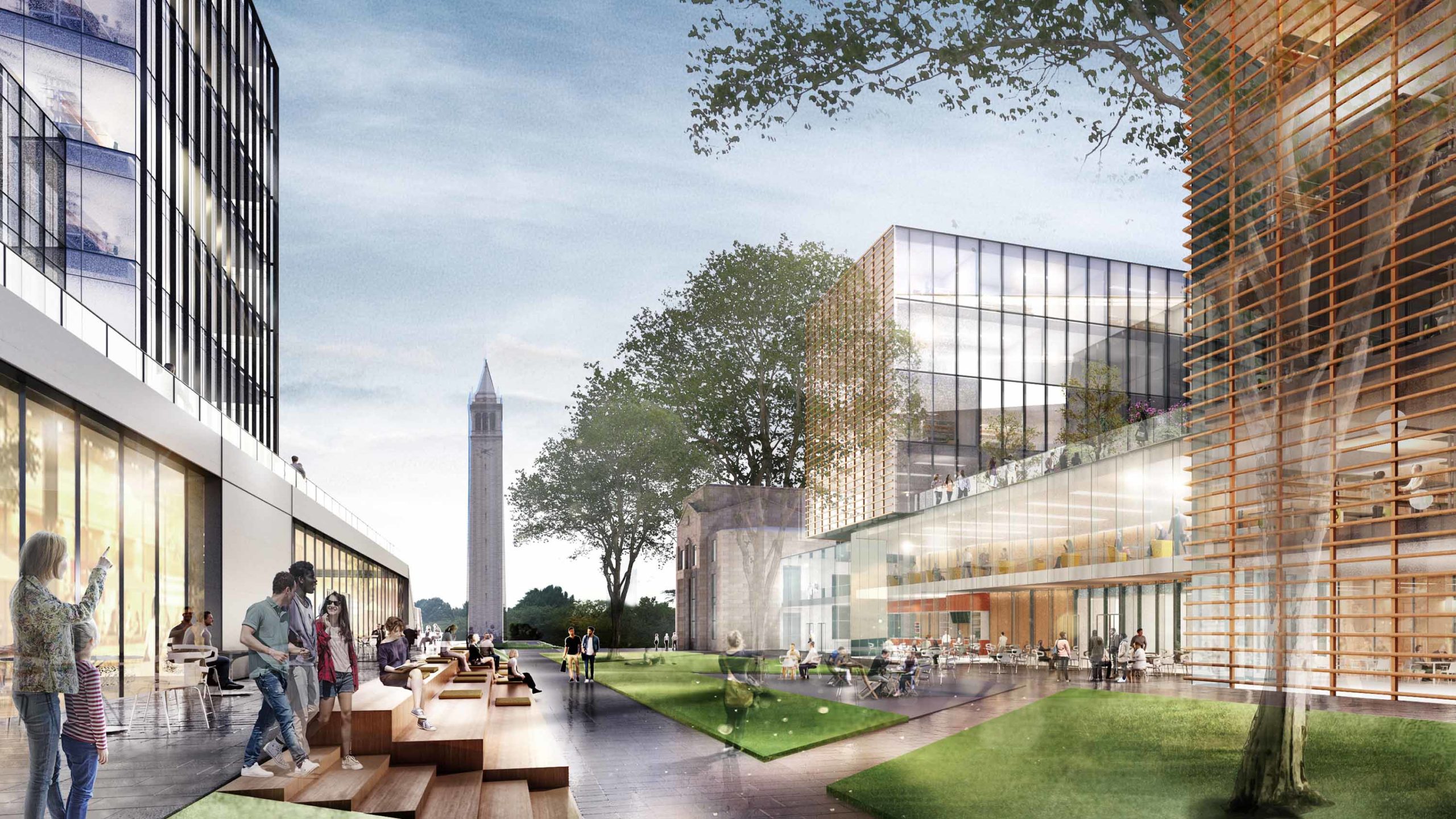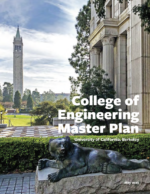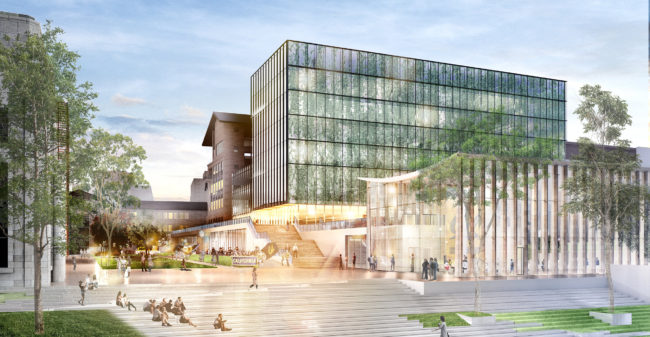 This architectural rendering illustrates a southern-facing view of the new engineering complex.
This architectural rendering illustrates a southern-facing view of the new engineering complex.
2020 Facilities Master Plan
After an in-depth study that included extensive feedback and discussions with community members and stakeholders, Berkeley Engineering laid out its vision for its future facilities and public spaces in an ambitious master plan. The 2020 Facilities Master Plan will guide the college in renewing and reinvigorating its physical environment to meet the needs of our growing engineering community and evolving instructional and research programs.
Included in the plan’s vision, created by architectural design firm Payette, are more welcoming and interactive spaces for learning and discovery. Research facilities will promote collaboration across disciplines. Seismic issues will be addressed. And the open architectural design will foster an inclusive culture that celebrates and leverages diversity to fully unlock our individual and collective potential to benefit society.
The new master plan builds on the 2002 Facilities Master Plan by synthesizing the college’s strategic growth projections and programmatic space needs into a framework of flexible planning. This combines building, land-use and landscape design principles to guide capital investment and implementation, while allowing for versatility to meet future programmatic needs.
“Our goal is to create modern spaces for discovery, creativity and innovation,” said Tsu-Jae King Liu, dean of engineering. “The master plan provides a roadmap for transforming our neighborhood of the campus to better support and showcase the amazing work that takes place at Berkeley.”
 Download the full report: College of Engineering Master Plan, May 2020 (14Mb PDF)
Download the full report: College of Engineering Master Plan, May 2020 (14Mb PDF)
Previously: Master plan survey highlights hot – and less-than-hot – spots at Berkeley Engineering
Facilities master plan (2002) PDF download

